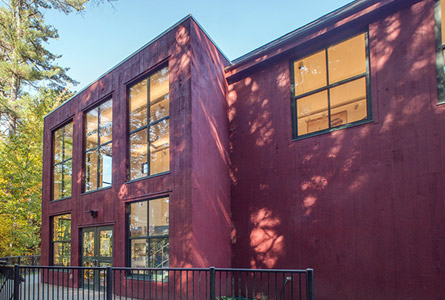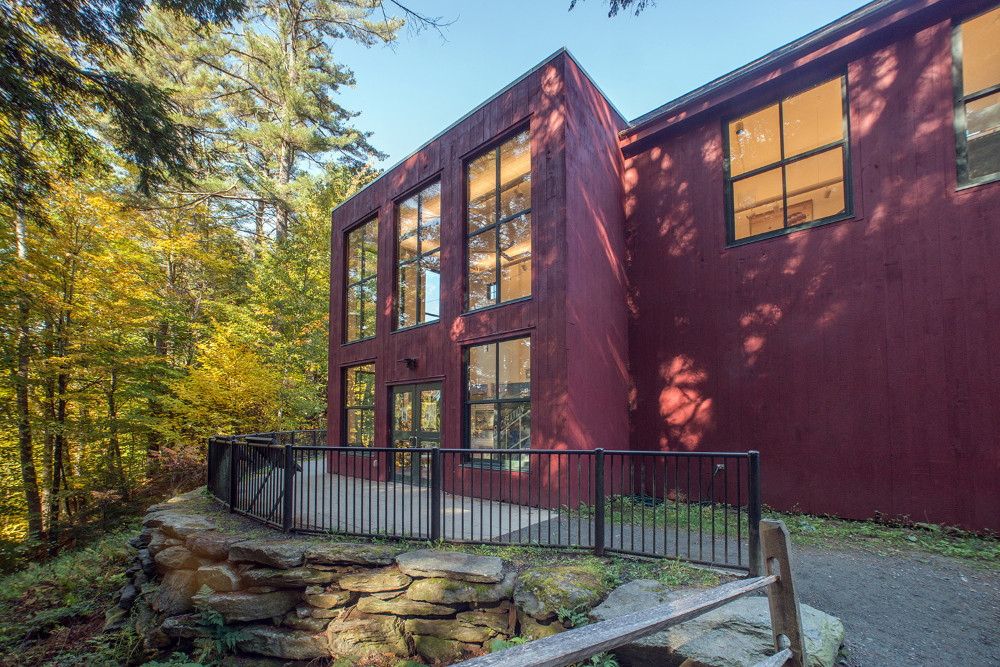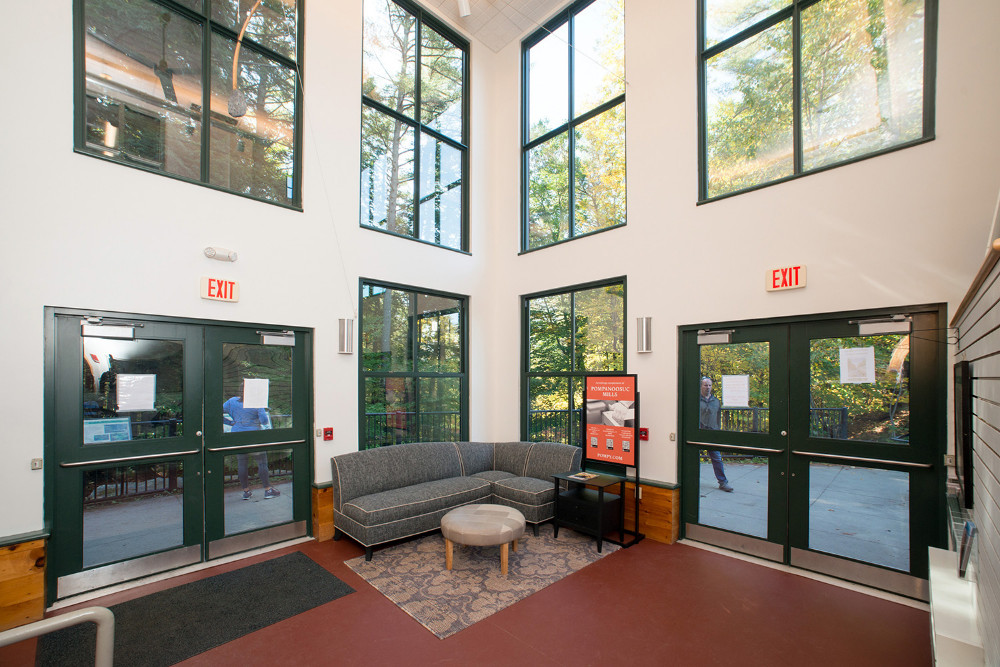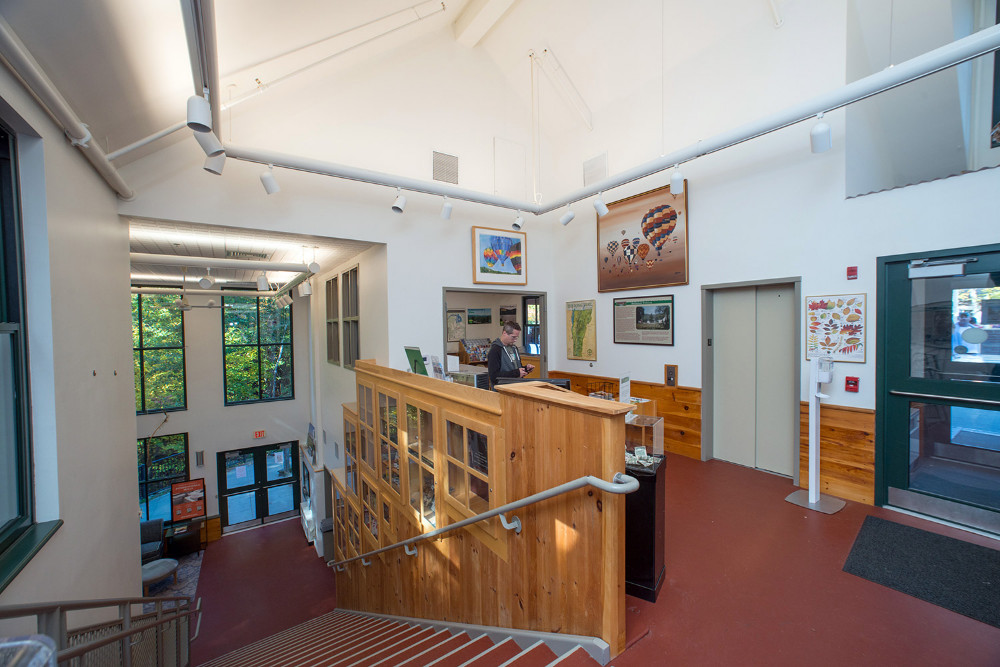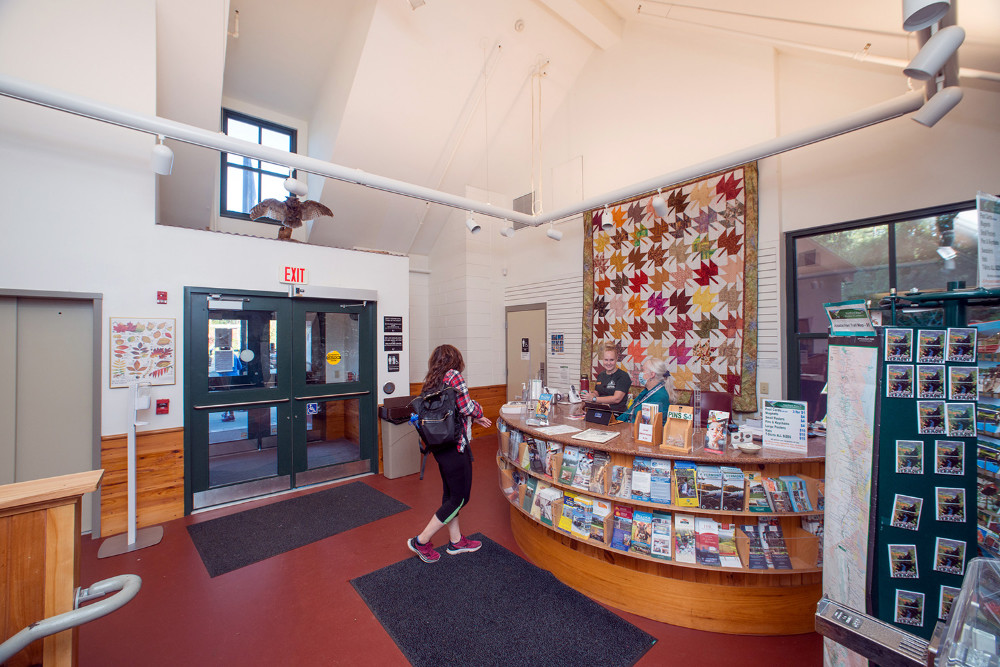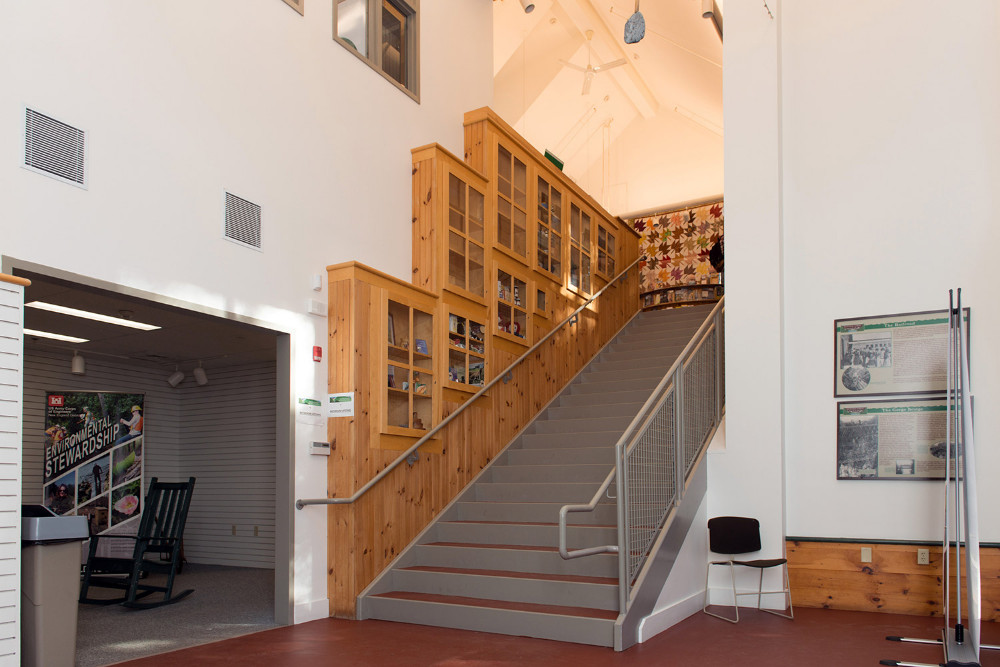Quechee Gorge Visitor Center
Nature of Work: Construct a 3,200 SF, 2-story wood frame structure to house a display area, offices, a multipurpose room, a mechanical room, a handicap accessible lift, and public bathrooms.
Location: Hartford, Vermont
This project won the Associated Builders and Contractors New Hampshire/ Vermont Construction Excellence Merit Award.
The red, two-story wood frame structure with pitched roof was specifically designed to look like the sheds and warehouses across the street that were remnants of the railroad line. Built into the hillside, the facility draws visitors from the busy roadside, taking them into a surprisingly open and spacious building comprised of natural wood and glass, down a grand staircase to a back patio and out into nature.
The location for the footprint of the building was very restricted. Since the space was compact, the challenge was to maintain the greenery and work with the slope to transition visitors from the street to the walking trails below. It was a challenge to blend the patio and the retaining walls and stairs into the slope and achieve a natural-looking wall.
In addition to the construction of the building, the project called for site and utility work including excavation, backfilling, grading, seeding, and planting; the construction of a parking lot and driveway complete with curbs, pavement marking and signage; and a special crosswalk.
Additional sitework involved the construction of a concrete sidewalk, landings and patio area, wooden stairs and a railing, a retaining wall, storm drains, water and wastewater piping and pumping stations and a leachfield. The project also called for new water main installation and new curb and sidewalk construction along the north side of Route 4, as well as parking area improvements west of the Quechee Gorge Bridge.
How can our team help you? Connect with us today.
Thank You!
Thank you for contacting us today. We will be in touch soon.

