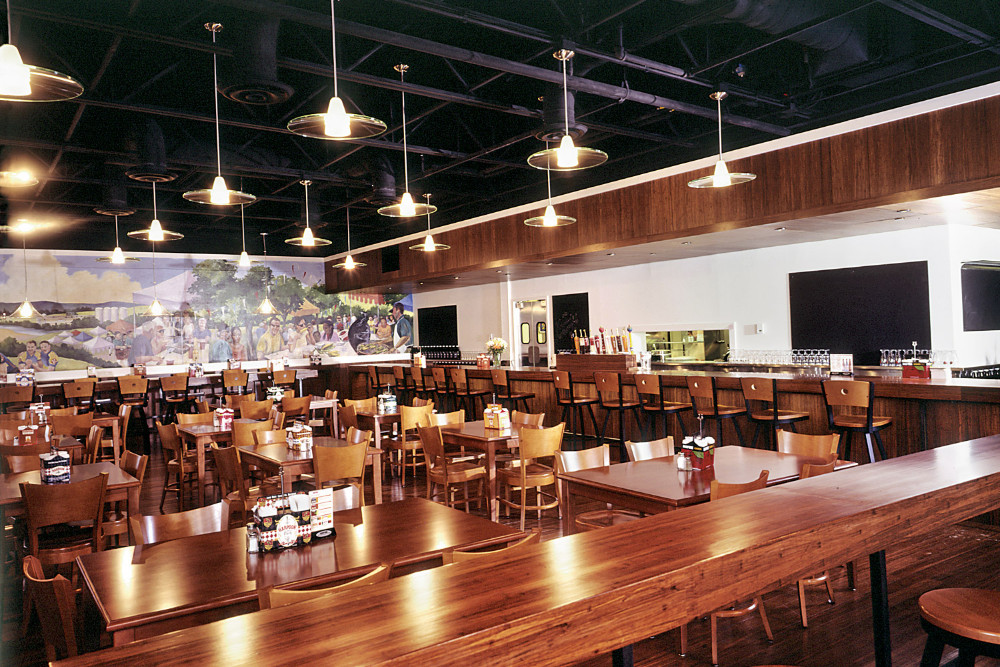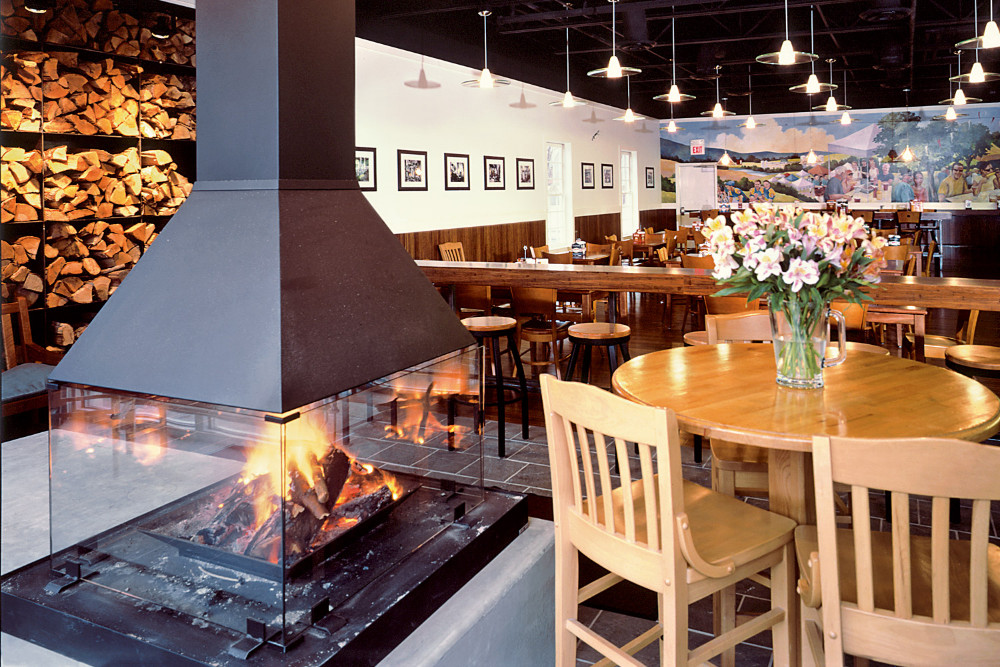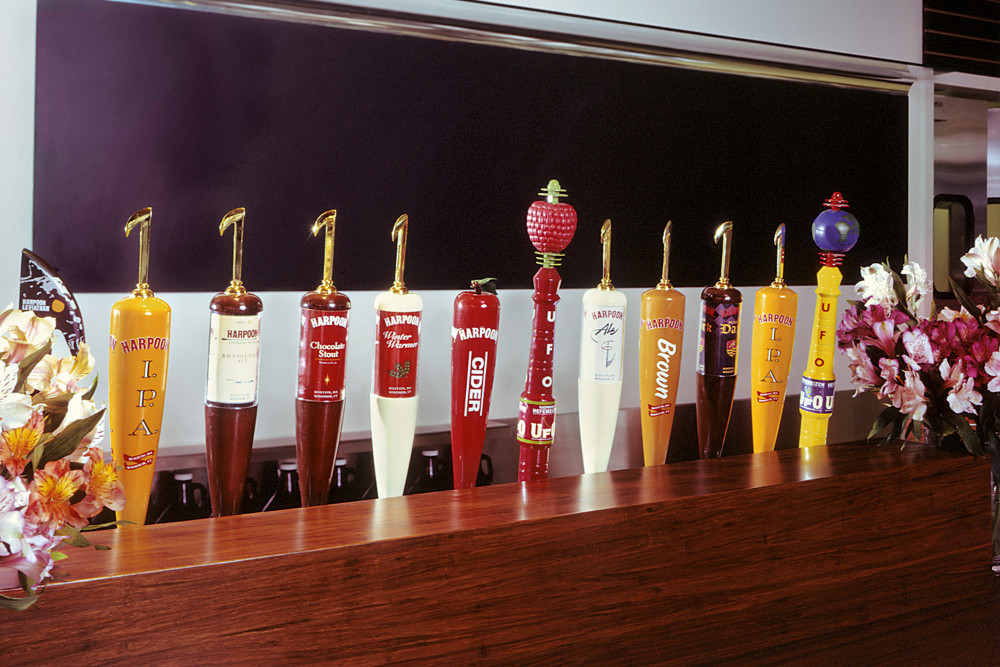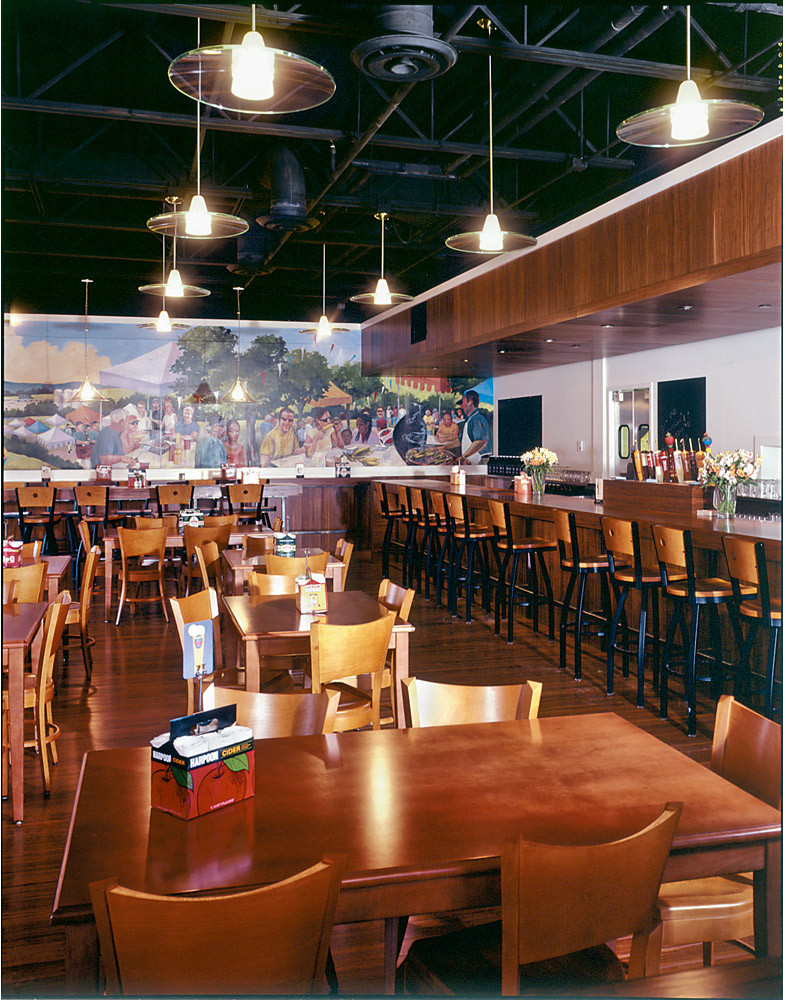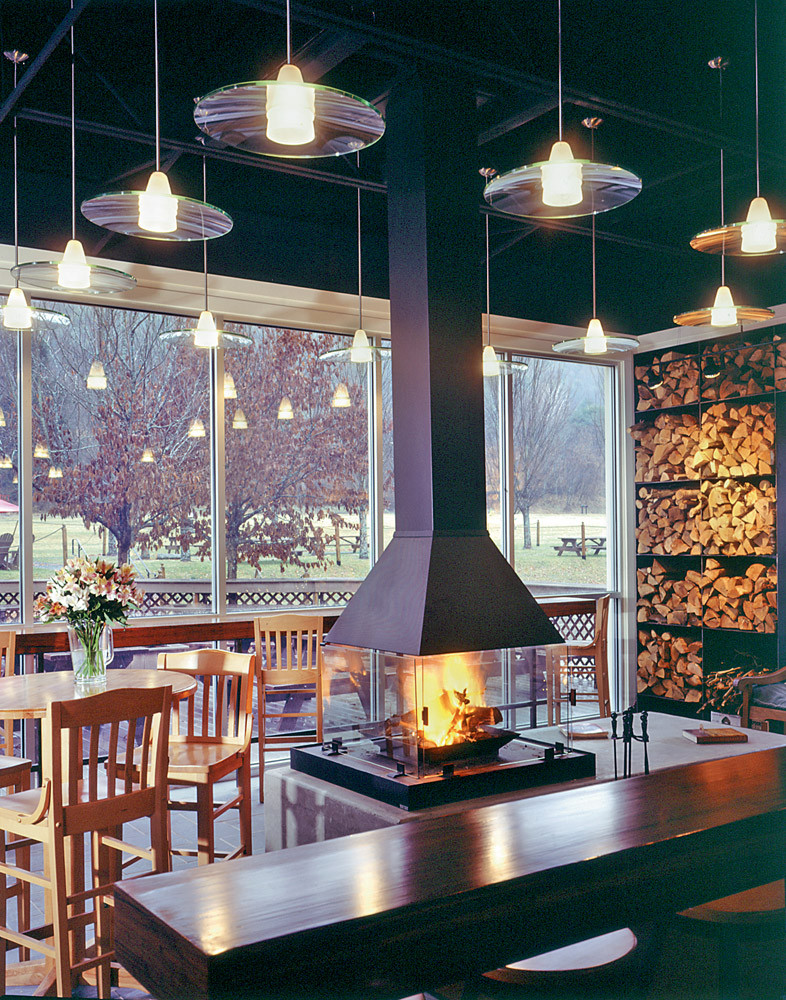Harpoon Brewery
Nature of Work: 1,600-square-foot renovation to double the restaurant’s seating capacity. The renovation took place while the rest of the brewery remained fully operational.
Location: Windsor, Vermont
The Project, which involved renovating an existing 1,600 square feet, doubled the restaurant’s seating capacity.
To accomplish its goal of creating an enticing, year-round dining experience, Harpoon decided to use the idea of a ski lodge as a model. To create great views, a lot of glass was used in the project.
Floor-to-ceiling glass windows between the retail and pub area and the brewery offer visitors practically a front-row view of the production area.
Additional glass windows on the west-facing wall provide a great view of the outdoors.
The project relied on such unique material as native Vermont slate, and bamboo. The Vermont structural slate lines the entryways and the fireplace. The bamboo, chosen for its sustainability, was used on the ceilings, and floor, as well as on the 44-foot, L-shaped bar.
How can our team help you? Connect with us today.
Thank You!
Thank you for contacting us today. We will be in touch soon.

