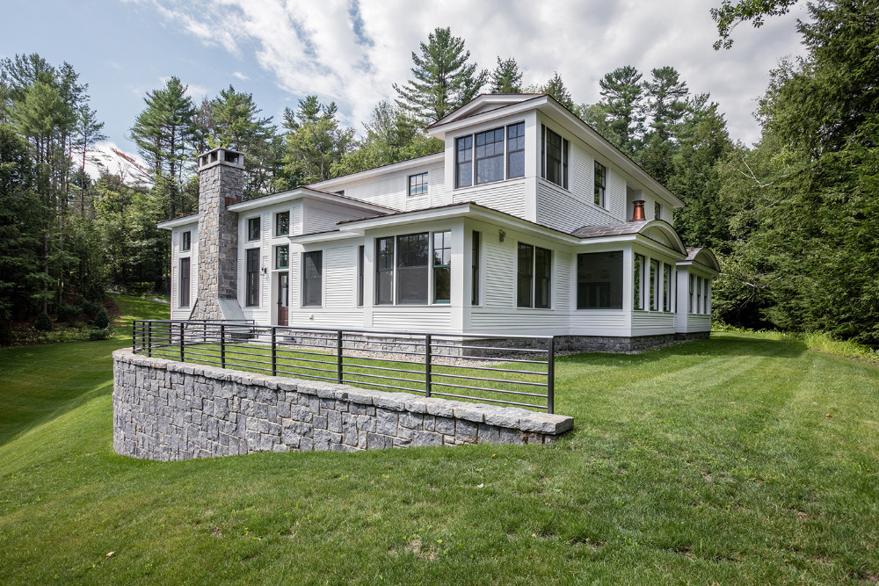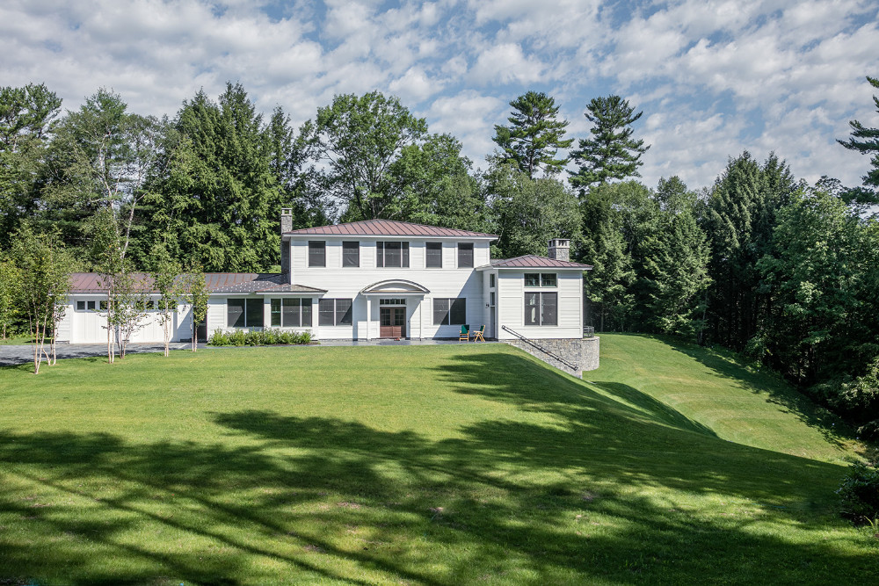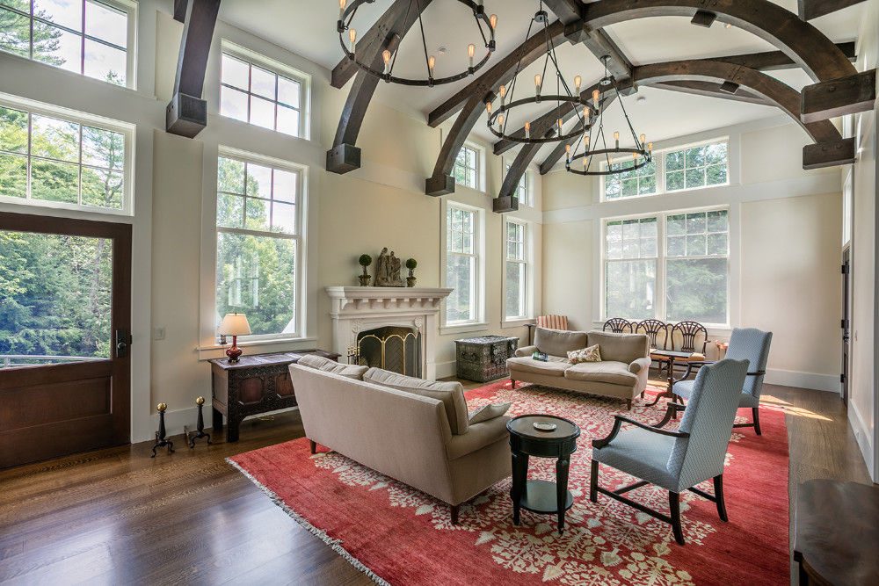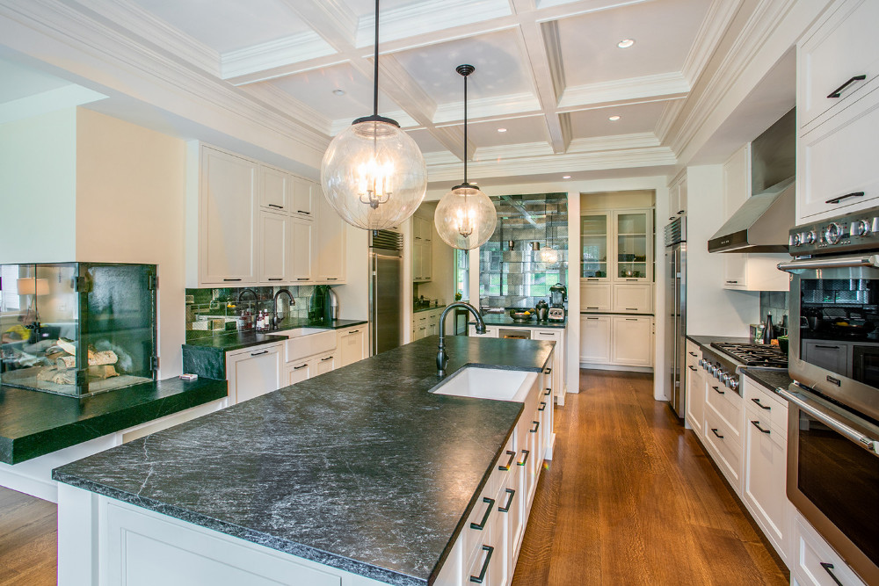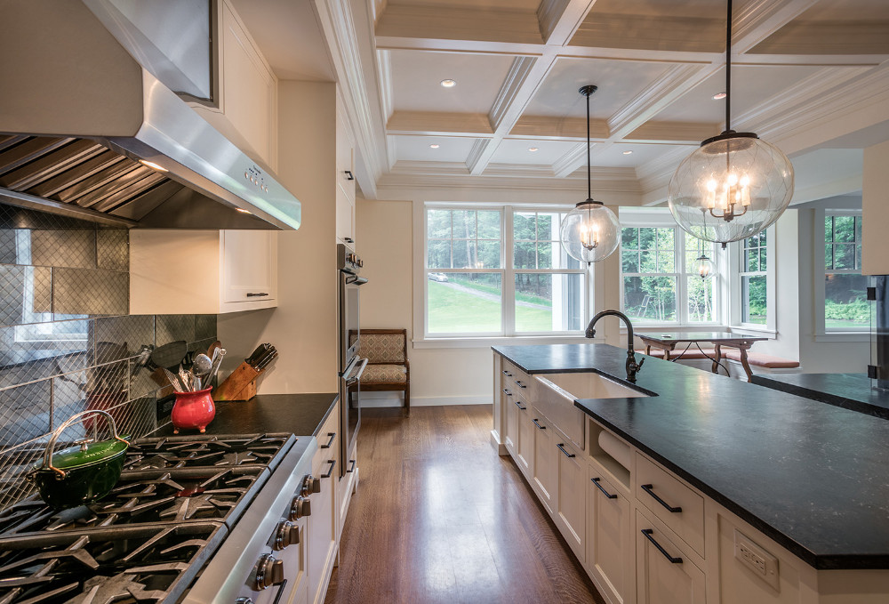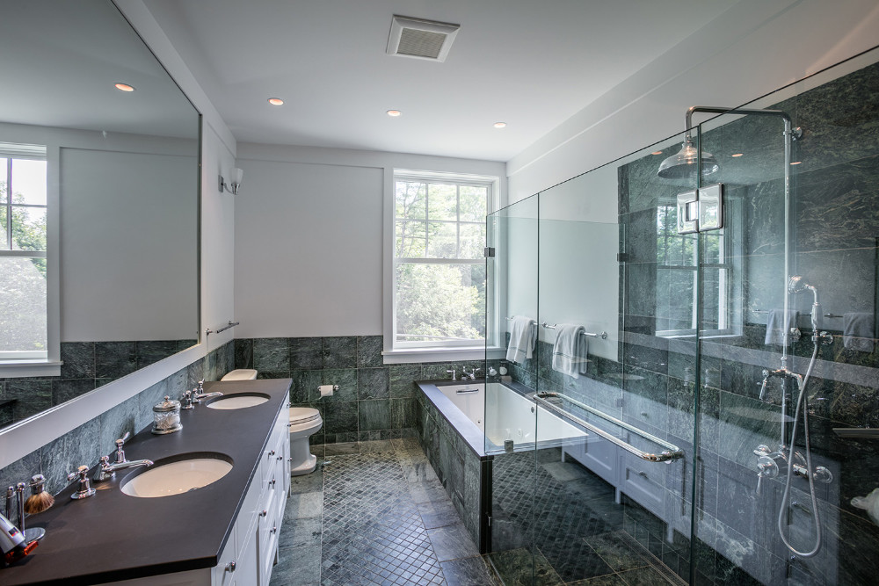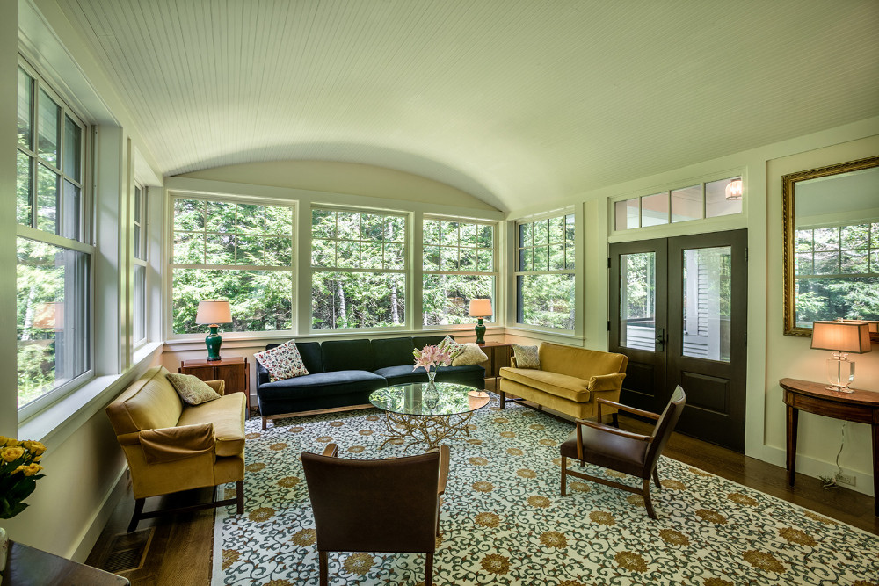Classically Modern House
Nature of Work: 9,654 SF of new construction
Location: Hanover, New Hampshire
The original Chalet-style house built on this property in 1958 was dated and offered few options for improvements. After a thorough evaluation of the renovation possibilities, the house was removed to allow for the construction of a new single-family home.
Trumbull-Nelson collaborated closely with the Owner and Architect to fit this 9,654 square-foot home onto a tricky site along the banks of the Connecticut River. This modern home features four bedrooms and four-and-a-half baths over three finished levels. Beautiful millwork and ceramic tile details abound throughout the interior. The exterior finish is restrained and constructed of durable materials.
The building’s high-performance envelope features four inches of exterior insulation and a rain-screen siding detail. This home is heated and cooled via a geothermal based heat-pump system. LED lighting was utilized through this stylish and efficient home.
How can our team help you? Connect with us today.
Thank You!
Thank you for contacting us today. We will be in touch soon.


