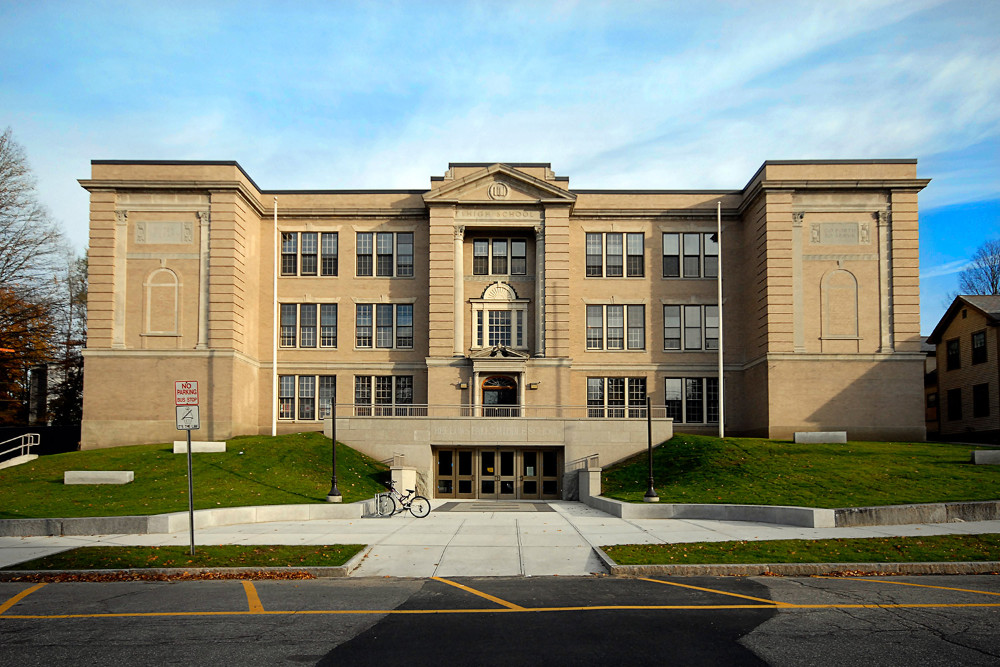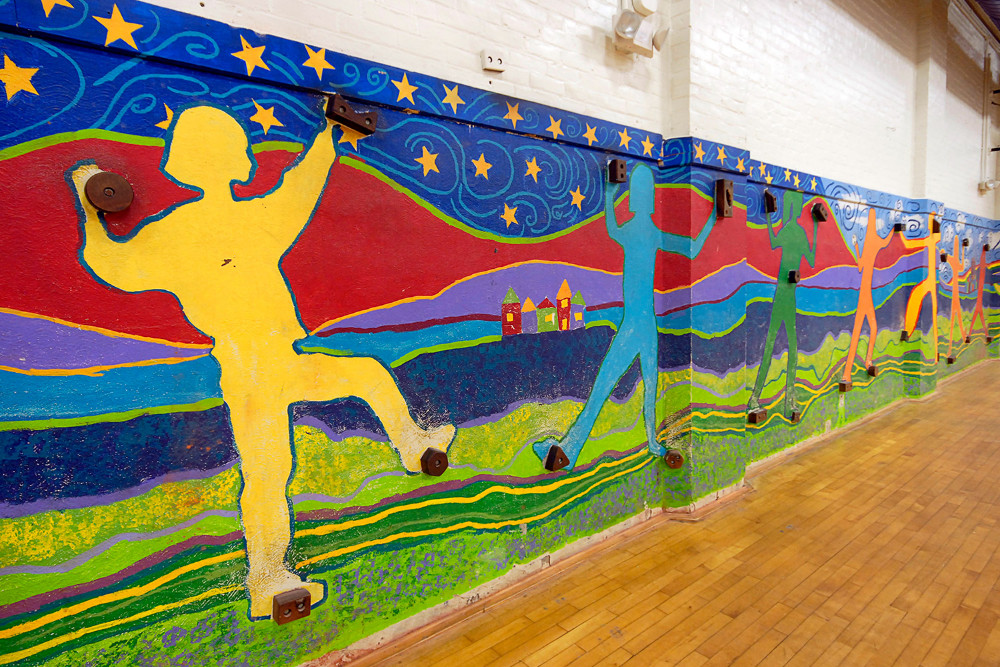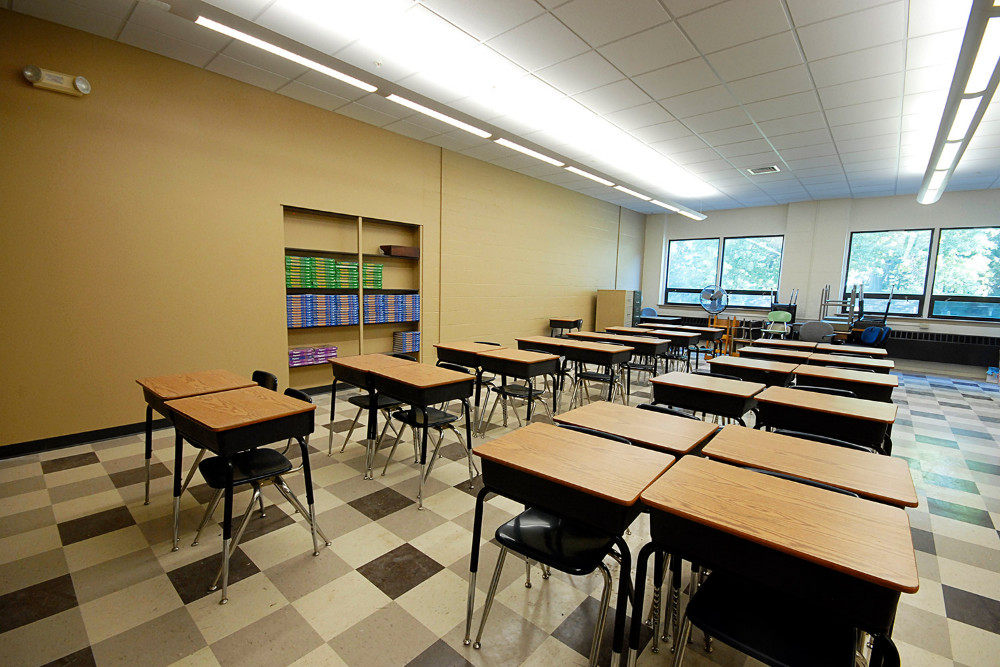Bellows Falls Middle School
Nature of Work: 80,000 SF interior renovations
Location: Bellows Falls, Vermont
Trumbull-Nelson was selected to refurbish 80,000-square-feet of interior space to the facility that began its life in 1926 as a high school. The school had not undergone a major renovation since 1955 when it received an addition, although some minor work was done in the early 1990s.
This renovation was necessary to bring the facility up-to-date. "The boilers were on their last leg, it was not very energy efficient; the finishes were old and tired, and a lot of the spaces didn't meet up with today's educational levels," said Architect John Hemmelgarn of Black River Design in Montpelier, Vermont.
Renovations included the creation of a new reception area and gym, new bathrooms, locker rooms and cafeteria, as well as 19 classrooms, a library, and a computer lab.
Trumbull-Nelson compressed what was originally planned as an 18-month job by about half, allowing students total access to their school by the start of the new school year. Final details were completed a few months later. It was a significant amount of work for a short summer of renovation. We replaced the entire mechanical, electrical, and plumbing systems throughout all four stories of the building during the summer break.
The project also included the installation of a wood pellet heating system, solar domestic hot water, and a solar photovoltaic array. The project received a grant for the solar hot water system through the Windham Regional Commission.
Energy monitoring equipment makes it possible for students and faculty to access information on the energy systems and "incorporate this into the education curriculum," said Hemmelgarn.
Rather than replacing the building's nearly 200 large, old single-glazed windows, Trumbull-Nelson reworked the exterior wood windows and provided weather-stripping to improve insulation. Floor elevations were revised and the sidewalk outside the school was lowered to provide flat-grade access on the lower level of the building, which now serves as the main entrance and improves ADA access. "The new reception area provides improved security for the entire building," said Hemmelgarn.
Certain historic elements of the building were maintained, such as the grand staircase, two large twenties-era murals, and a variety of decorative plasters. Beyond that we performed a restoration of the existing brick veneer, and recast windowsill cornices and pediments.
The school presently serves approximately 250 middle-school students in grades five through eight. To separate the younger students in fifth and sixth grades from the seventh and eighth grades, interior space was reworked to allow the younger grades to be housed on the first floor, the older grades on the third floor, with shared common space such as the library, music room, and auditorium on the second floor. The project relocated and upgraded labs as well. "The seventh and eighth grades now have fully equipped science rooms with gas and sinks and the fifth and sixth grades have a science room as well," said Hemmelgarn.
Hemmelgarn expressed pleasure to be a part of a project that preserved a historic building in the heart of Bellows Falls. "It adds to the vitality of Vermont's cities and towns, which is a big goal of ours," he said.
The project posed several challenges. As a school job, this was primarily a summer job and every piece of wiring, plumbing, duct work, and mechanical equipment had to be replaced, right back to the utility service out in the road. We ran all the new water, sewer, everything in and throughout the building, including all new fire alarms, IT, data, and communications. It received all brand-new infrastructure.
A second challenge was working on a small lot. Parking and logistics posed a challenge. Local officials were helpful and allowed us to close some of the adjacent streets and worked with us to help facilitate safety.
For us to be successful, people had to proceed in an orderly manner and follow each other around the building. It is fairly typical for us to keeping people organized and on the straight and narrow.
Every project teaches a lesson and this one was about organization and looking ahead. We were appreciative of the efforts of everyone involved. These summertime projects wouldn't happen without the dedication and commitment of our subcontractors and the flexibly and creative thinking of the design team and owners. There is no other way to accomplish this type of work.
How can our team help you? Connect with us today.
Thank You!
Thank you for contacting us today. We will be in touch soon.



