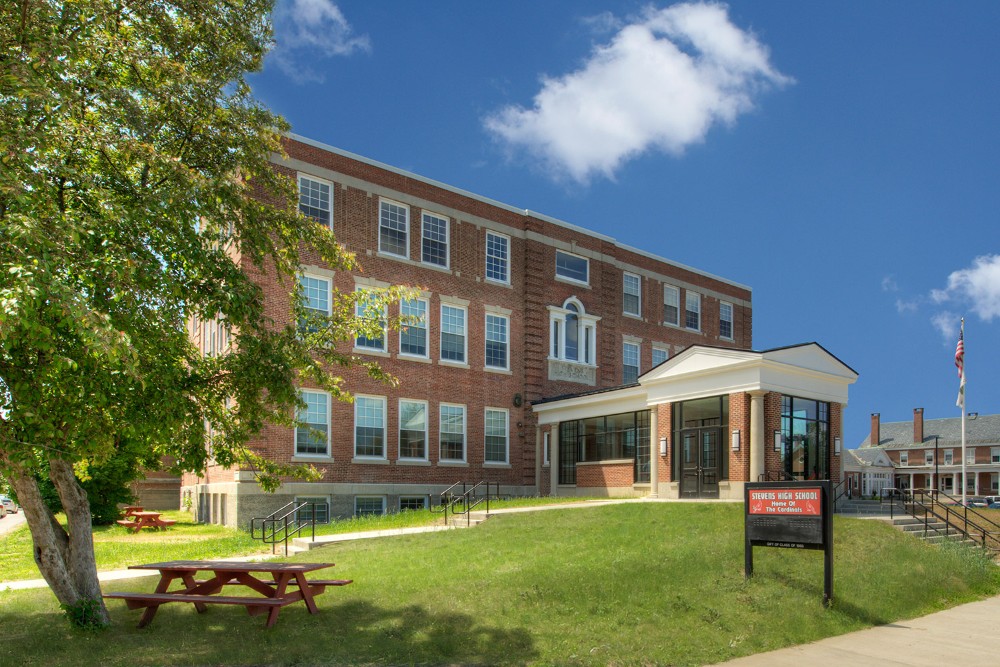




Stevens High School
Nature of Work: Renovation of historic school building to bring up to current safety codes and educational practices
Location: Claremont, New Hampshire
The Stevens High School Project was a major renovation to the 147-year-old building that touched nearly every area of the School including refurbished mechanical, electrical and plumbing systems, updated security, a new main entrance, more parking, a new bus loop and student drop-off area, a larger cafeteria, new science labs, updated locker rooms, new windows and doors, refinished hardwood floors, and new roofs.
A unique challenge became readily apparent because of the additions and renovations to the building since construction of the first part in the 1860s.
Major work was done in 1915, 1929, 1963 and 1991. With the changes in construction materials, methods and building codes over the last 145 years, construction proceeded as though the High School was six separate buildings.
A new entry had to be designed in order to address the 10-foot change in elevation from street level to the building’s ground floor without the use of a lift or elevator. Thoughtful discussions led to a design solution incorporating a series of ramps and stairs inside and out.
Careful attention was paid to preserving the building’s historic elements throughout, but particularly with the School’s theater, which is a significant source of community pride, having hosted all manner of events from high school chorus events to presidential debates.
