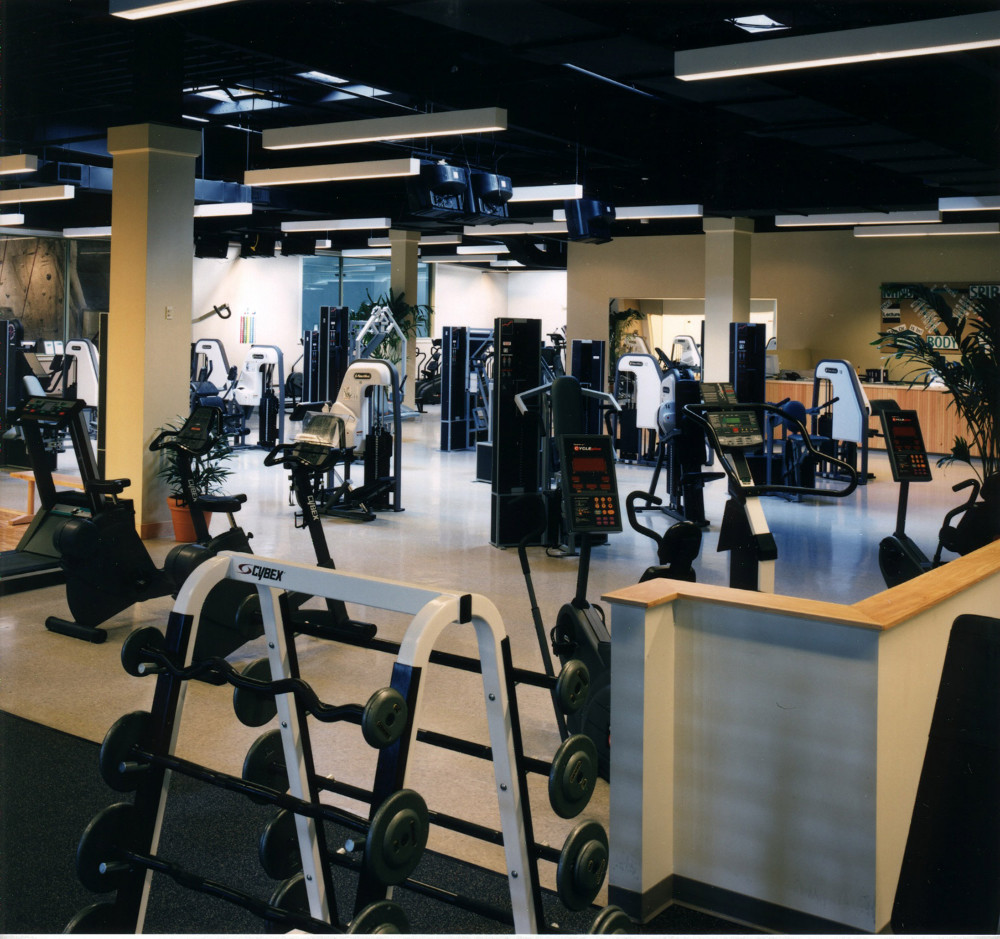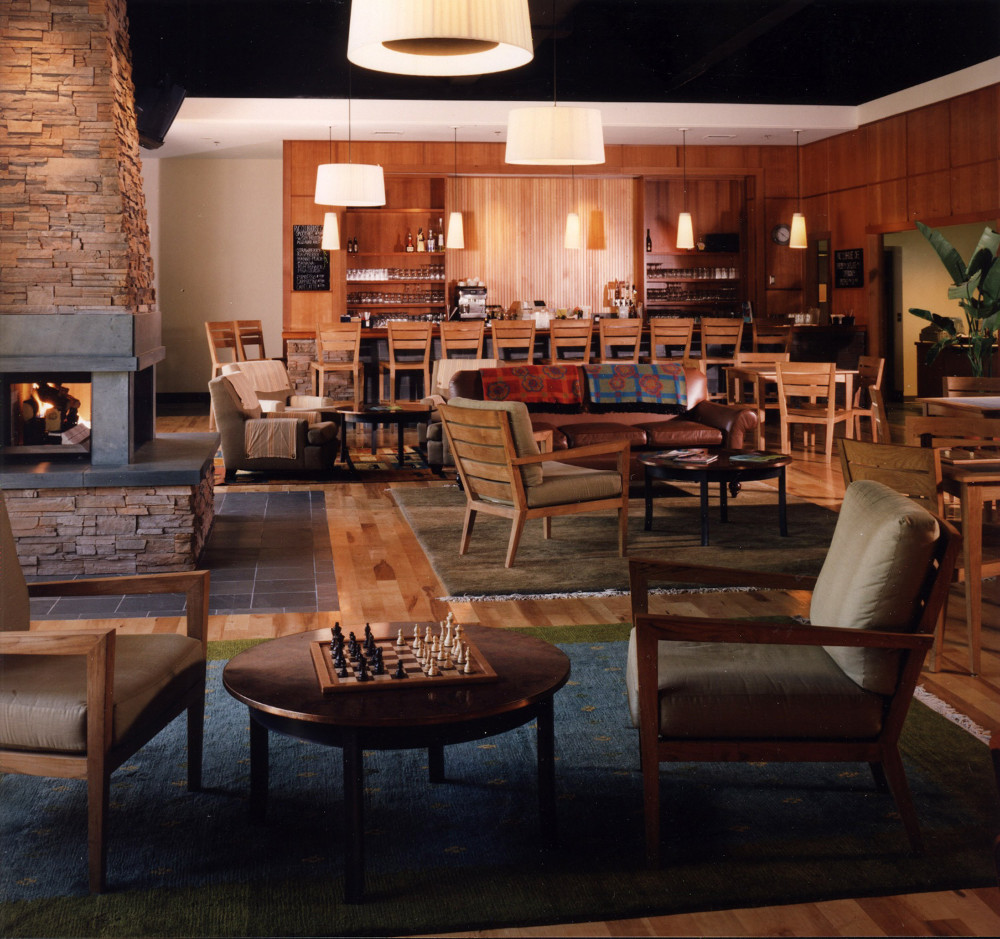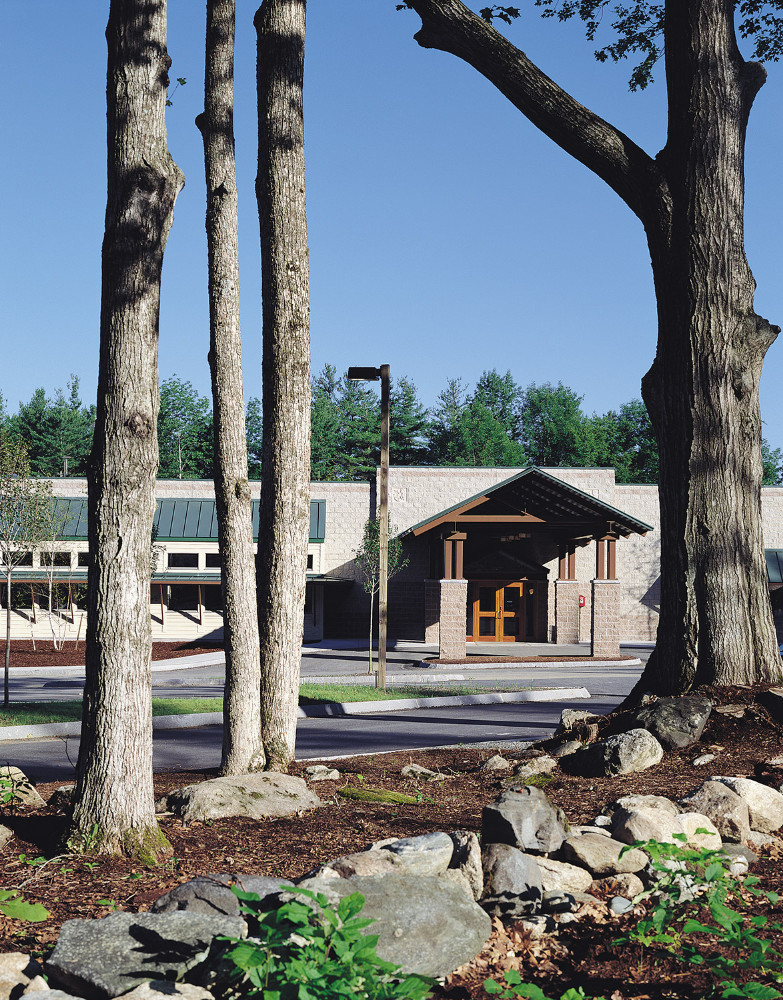


River Valley Club
Nature of Work: Construct a 29,000 SF athletic club
Location: Lebanon, New Hampshire
This project won the Associated Builders and Contractors New Hampshire/Vermont Construction Excellence Merit Award.
The metal building combines a Butler WidespanTM Framing System with permanently seamed 24-gauge roof panels (MR-24 Roof System) and wide metal wall panels. An “Adirondack Lodge” design influence is apparent. The building footprint is approximately 29,000 square feet with a mezzanine level of 19,000 square feet.
The Club includes 2 international size squash courts, co-ed cardio-fitness rooms, a women’s cardio-fitness room, 2 aerobic rooms, a gymnasium for basketball and volleyball, a Sportrock climbing wall, a gunnite indoor pool with Jacuzzi/cold plunge, men and women’s locker rooms with individual spas, steam rooms, showers and saunas, free weights area, house laundry room, year-round heated outdoor pool, child care center, hair salon, great room/fireplace lounge, elevator for handicap access to lower level spa and sports medicine center.
